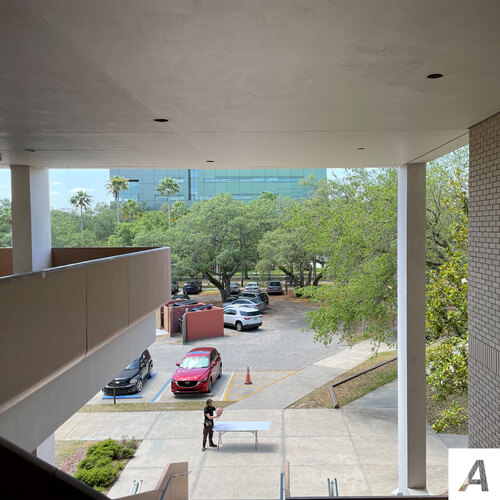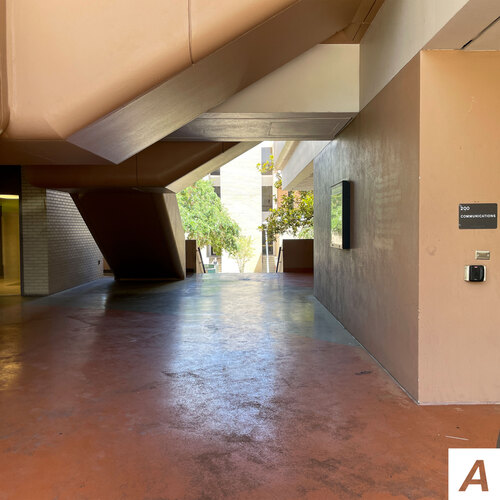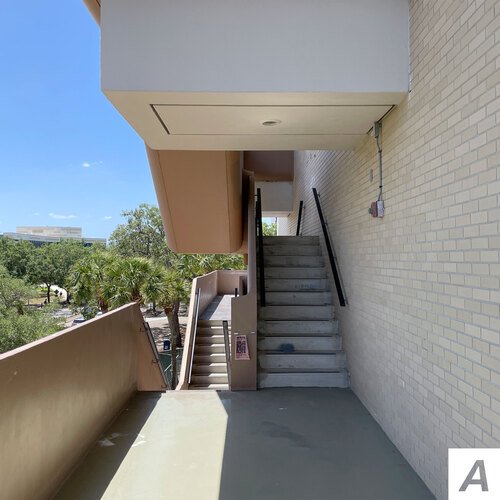


[EN] ALAD (Architecture&Land Ambient Design) is an experimental design studio and research-unit which acts as a multidisciplinary platform in which a group of architects, landscape architects, artists, designers as well as writers are collaborating. The shared attitude interprets design as a material practice, which crosses disciplinary boundaries, and which, through a predominantly experimental and unconventional design and research practice, is able to investigate the changing conditions of contemporary spaces.
ALADlabs is part of an extensive international network, resulting in consolidated partnerships and on-going collaborations in Europe and beyond. Active in design, research, teaching, publishing, in congresses and conferences, it has been and is present in many exhibitions in Italy and abroad, winning major awards, such as, for example, the first prize at the 5th Biennal Internacional de Paisatge de Barcelona. In addition to numerous research activities for public authorities, ALAD participates in EU research programmes.
[IT] ALAD (Architecture&Land Ambient Design) è un atelier di progettazione, ricerca e sperimentazione, in cui collaborano architetti, paesaggisti, artisti, designer e scrittori in una piattaforma multidisciplinare. L'attitudine di fondo vede la progettazione come prassi materica e trasversale, che non riconosce confini disciplinari e che, attraverso una prassi progettuale in larga misura non convenzionale e sperimentale, indaga le mutate condizioni di fondo degli spazi contemporanei.
Con la sua équipe fa parte di una rete internazionale molto estesa, dando luogo a partnership consolidate e continue collaborazioni in campo europeo ed extraeuropeo. Attivo nella progettazione, nella ricerca, nell'insegnamento, nel campo editoriale, in congressi e convegni, è stato ed è presente in molte esposizioni e mostre in Italia e all'estero, riportando importanti riconoscimenti, come, per esempio, la vittoria alla V. Biennal Internacional de Paisatge de Barcelona. Oltre alle numerose attività di ricerca per Enti pubblici, partecipa ai programmi dell'Unione Europea.
OTHER RESOURCES:
blog: ALADLABS / BLOG !
twitter: @ALADlabs
CONTACT:
e-mail: info@aladlabs.net
skype: ALADLABS
[EN] ALAD (Architecture&Land Ambient Design) is an experimental design studio and research-unit which acts as a multidisciplinary platform in which a group of architects, landscape architects, artists, designers as well as writers are collaborating. The shared attitude interprets design as a material practice, which crosses disciplinary boundaries, and which, through a predominantly experimental and unconventional design and research practice, is able to investigate the changing conditions of contemporary spaces.
ALADlabs is part of an extensive international network, resulting in consolidated partnerships and on-going collaborations in Europe and beyond. Active in design, research, teaching, publishing, in congresses and conferences, it has been and is present in many exhibitions in Italy and abroad, winning major awards, such as, for example, the first prize at the 5th Biennal Internacional de Paisatge de Barcelona. In addition to numerous research activities for public authorities, ALAD participates in EU research programmes.
OTHER RESOURCES:
blog: ALADLABS / BLOG !
twitter: @ALADlabs
CONTACT:
e-mail: info@aladlabs.net
skype: ALADLABS


